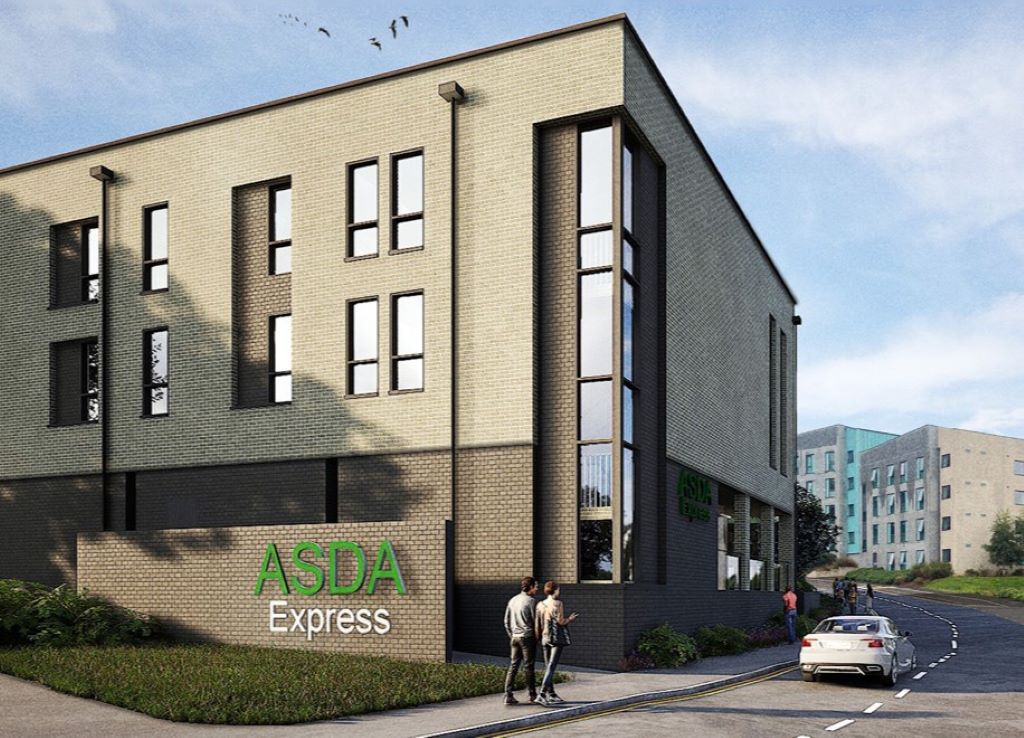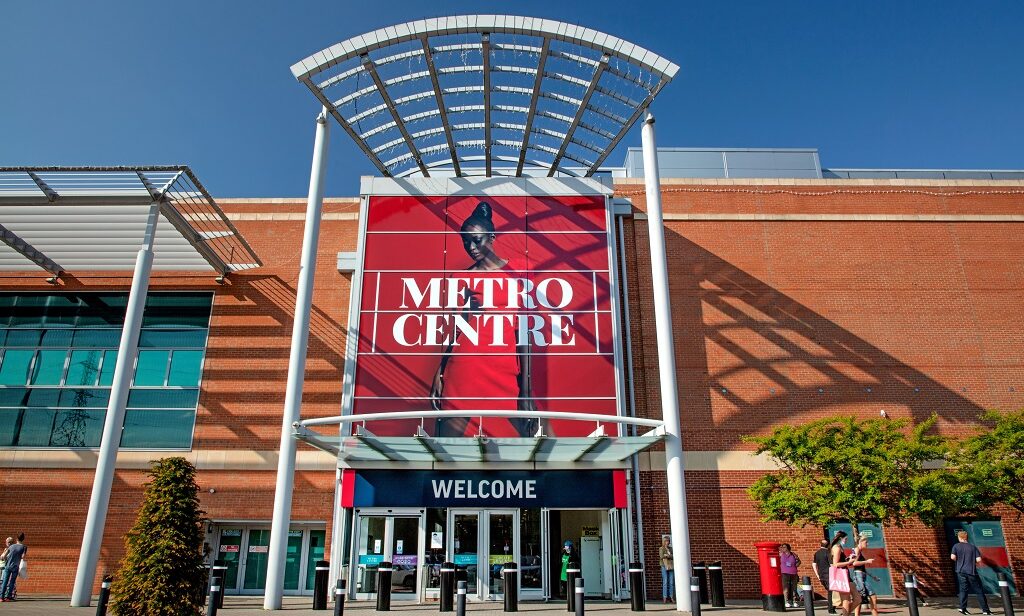Stockton to deliberate Thornaby leisure centre
Stockton Council’s town centre investment team is leading on the project, alongside Tees Active, which operates the existing Pavilion gym and will manage the new facility.
Ryder Architecture and DPP Planning assisted with the plans for the two storey building, which will have an internal area of 22,000 sq ft.
Designs include a lobby, a reception, a five lane swimming pool, wet and dry changing facilities, showers, toilets, and pool operations, such as a large pool pump room.
The first floor will house a gym and there will also be a bridge linking to the Pavilion.
Landscaping and car parking are also included in the scheme, with 47 spaces for cars and a cycle hub with space for 30 bikes.
The council acquired the land in Thornaby town centre with the aim of enhancing the current leisure facilities, and carried out the demolition of Phoenix House on the site in September 2023.
The plans will be discussed at the council’s upcoming planning meeting on 4 December, reference number 24/1351/FUL.





