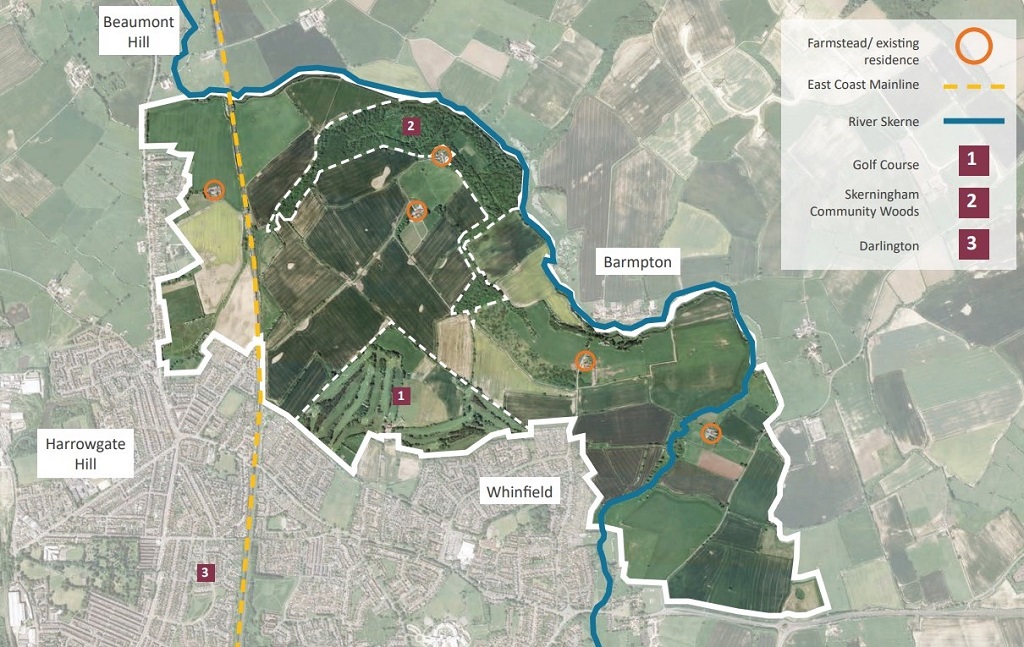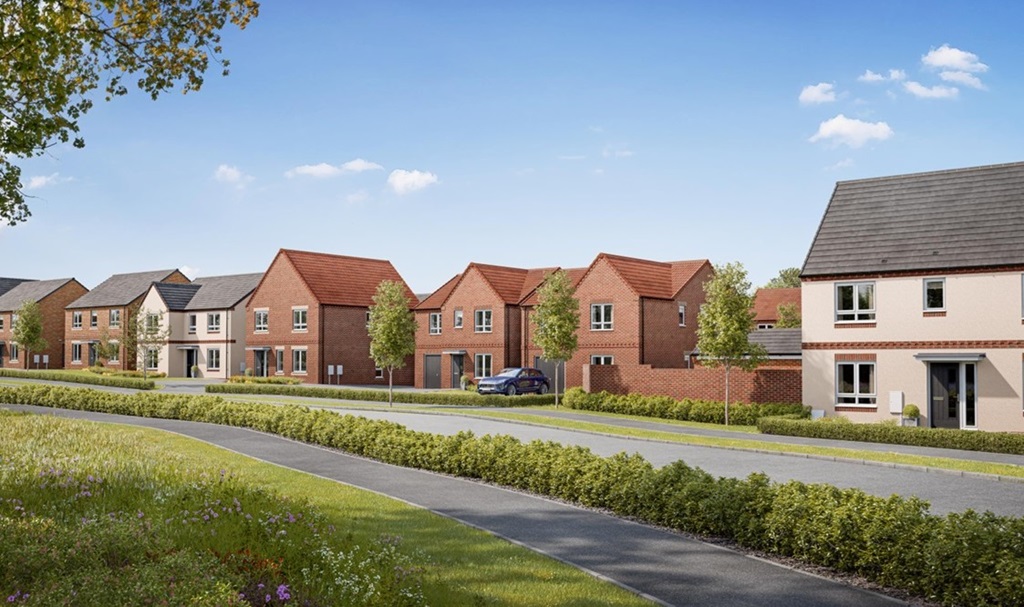Skerningham SPD to advance
Cabinet approval is sought for the supplementary planning document outlining design codes for the 4,500-home garden village close to Darlington.
The garden village is an allocated site within the Darlington Local Plan for 2016-2036. Situated to the north-east of Darlington, the mostly agricultural masterplan area covers 1,203 acres and abuts areas such as Whinfield and Barmpton.
In the Local Plan period to 2036, Skerningham is expected to accommodate 1,650 homes, a figure expanded to grow to 4,500 in time.
Policy is for 20% of homes to be affordable in this first tranche – 600 homes are to be delivered west of the East Coast mainline, which runs north-south through the allocation, with the rest to the east.
Darlington Council has previously noted that time is increasingly of the essence: Garden Villages were a policy introduced by the Conservatives in 2017, with an initial 14 such schemes nationally, later added to.
Others, such as Handforth Garden Village in Cheshire, have progressed but even this year – a third of the way into Darlington’s Local Plan period – progress has been slow, with locals concerned over issues such as the route of a distributor road and the future of local woodland.
The Skerningham Garden Village design code draft SPD was drawn up following a cabinet decision in December 2022, since when around 100 comments have been received in response – some of which have led to tweaks so that the SPD doesn’t run counter to the Darlington Local Plan.
DesignNE was commissioned to draw up the design code, which will be used as the overarching guidance for any future applications that come forward within the masterplan area – the theory being that a certain quality is maintained throughout, and desired densities are adhered to, with each area fitting into a coherent whole.
The aspiration for the Skerningham Garden Village is that it will be a health and wellbeing-led development, providing a walkable neighbourhood with any journey taking at most 10 minutes in each direction. It should have a “vibrant mix” of climate-change ready housing types and good digital connectivity.
The draft code as set out suggests 10 different character area codes for the different parts of the masterplan area, reflecting their topography, identity and needs – for example, Beaumont Hill, in the much smaller western quadrant, must be sustainable in its own right, with an easily identifiable local centre and all key amenities.
Darlington’s cabinet will be asked to sign off on the document at its meeting on 28 September.





