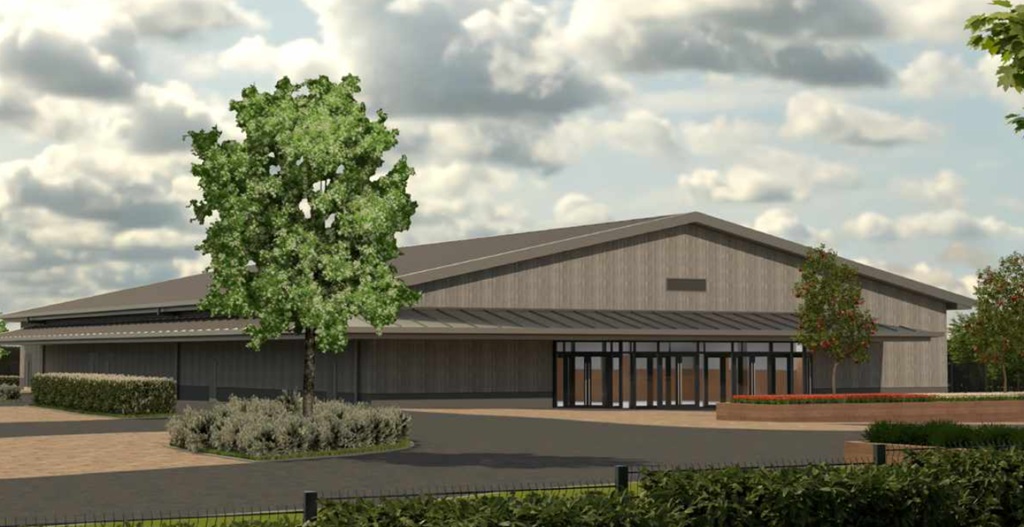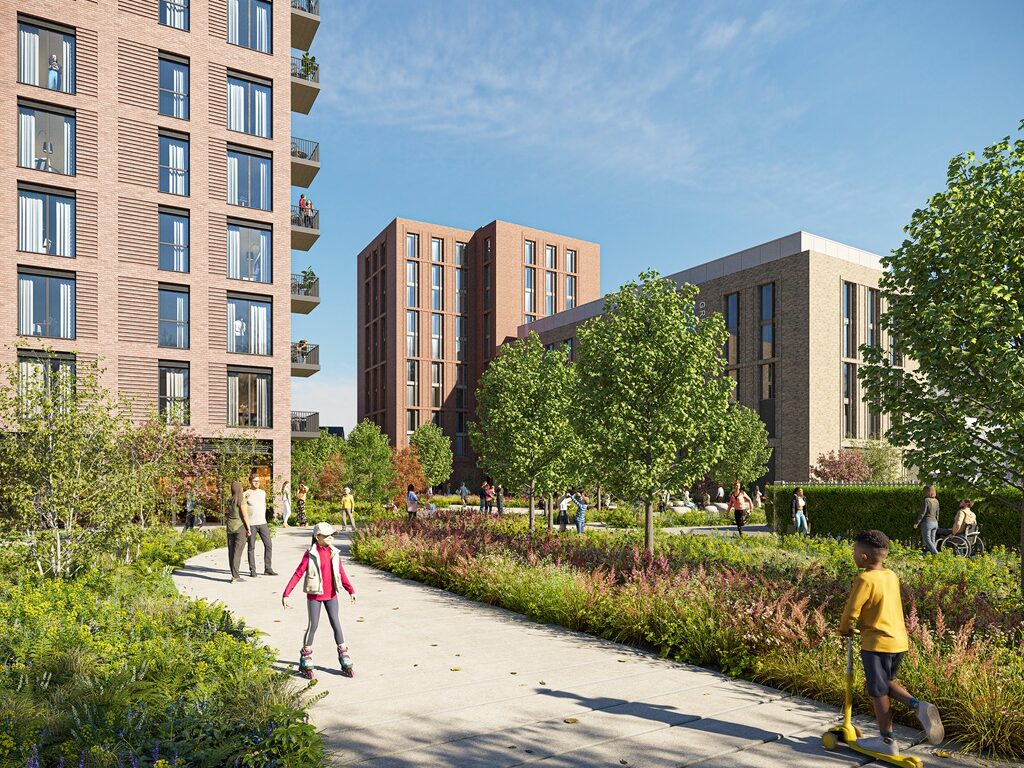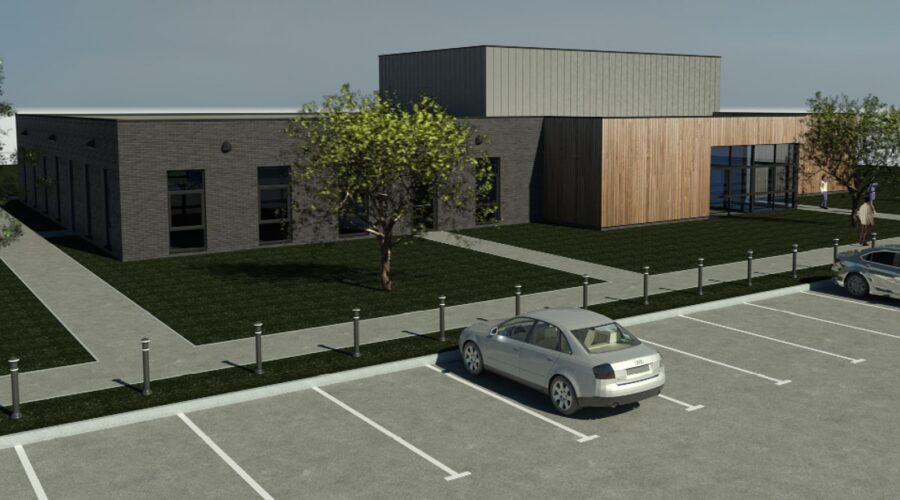Plans submitted for £3.5m Nunthorpe gospel hall
An application has been lodged by a trust on behalf of the Plymouth Brethren Christian Church for a venue with a maximum seating capacity of close to 1,000.
The applicant, Nunthorpe Gospel Hall Trust, hopes construction will start in 2025.
The site, situated on agricultural land between the A1043 and Stokesley Road in Nunthorpe, will consist of a car park with 284 designated parking spaces, a plaza and the hall itself, covering just under 4.5 acres.
The church expects a weekly congregation of around 220 people, with an indoor floor space of around 15,590 sq ft.
Designed by Lancaster-based JMP Architects, the single-storey hall will be feature an octagonal centre with 10 rows of seats, leading from a foyer area.
The church expect around 800 attendees for its largest events, which it notes will occur every three weeks. The full seating capacity would be 982.
A spokesperson for the Plymouth Brethren Christian Church said: “As our congregation in Middlesbrough grows, there is a pressing need to ensure that all members can continue to access a place of worship.
“The proposals represent a valuable investment into the local economy, with opportunities to work with local suppliers and industry to deliver this important place of worship for our Church.”
The planning application is being handled by Prism Planning.
The planning application can be viewed on Middlesbrough Council’s planning portal with the reference number: 24/0190/MAJ.






This size meeting room would hold close to 2,000 not 982.
By Damian Hastie
Stokesley Road is not a suitable road to accommodate the number of expected vehicles
By Anonymous
Just look at the difference in architecture. Our ancestors built to dream. Today’s clients and architects build to depress.
By James
Check that the interior wall between the foyer and the hall itself is not retractable. There is a reason for wanting a large ‘plaza’! Ask the local Fire Service what they think. These buildings are ideal for conversion to industrial premises, aren’t they?
By Mark Elliott
“God is in the details”.
By UnaPlanner