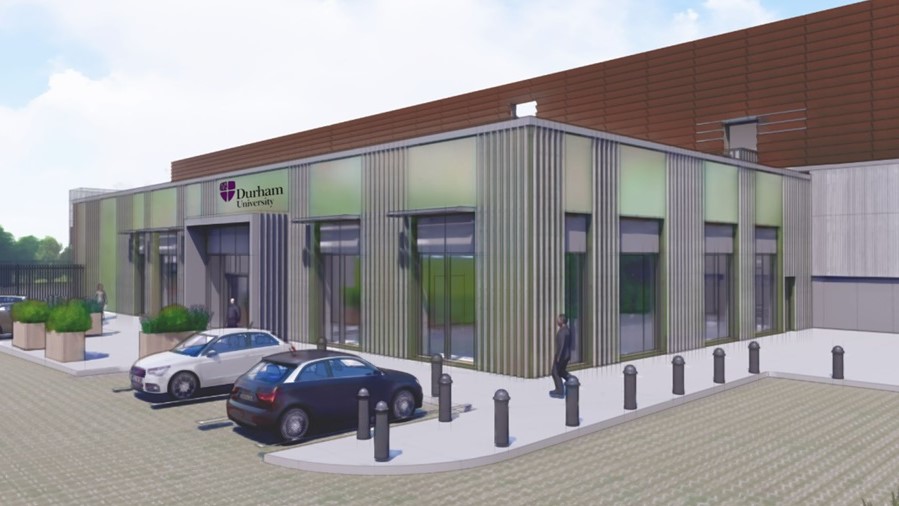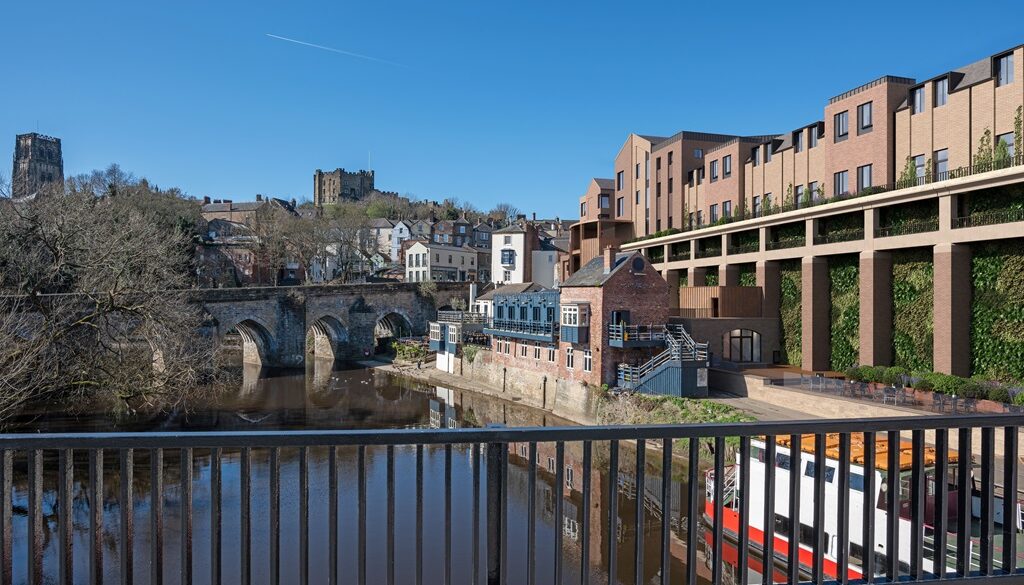Next step for Aykley Heads
Reserved matters approval is sought by Durham University for a data centre at the employment site, the cornerstone of the city’s innovation district masterplan.
Plans have now been validated on Durham County Council’s planning portal for the reserved matters application, with the reference DM/24/02888/RM.
Planning advisor DPP is working on the project, along with Future-tech, SAJ, PRS, Dunelm, Patrick Parsons, Ensphere, Arbux, Clifton Scannell Emerson and NSL.
A hybrid consent of around 400,000 sq ft is in place for the wider Aykley Heads project, dating back to 2021.
Avison Young was engaged last year by Durham County Council and the university to find a development partner for the innovation district, which will also include other city centre assets.
What is sought now is full consent to develop out Plot D with a data centre building, with ancillary office space, along with associated car and cycle parking and landscaping.
As described in DPP’s planning statement, the proposed data centre would “represent a step change in the university’s super-computing reputation internationally” and will require a £250m investment.
As things stand, Durham University’s Advanced Research Computing team currently provides expertise and facilities to support the innovative use of high-performance computing and software to enhance research across the university.
Currently, the ARC hosts two supercomputers, Bede1 and DiRAC2, on the University main campus, but its existing data centre is too small to house the next generation of supercomputers.
DPP said the new centre “has the potential to be hugely beneficial, not just to the university, but to the city and wider region, putting Durham at the forefront of technological innovation, research and advancement”.
Plot D comprises land to the south of Salvus House, including land formerly used as bowling greens, in between Plot C to the north-west – where the county council’s new office building, Corten House, is now built – and Plot E to the east.
The data centre is comprised of three main blocks: a data technical room area, the ‘generator yard’ (an external fenced area with two generators and flues) and offices/ancillary/exhibition space area.





