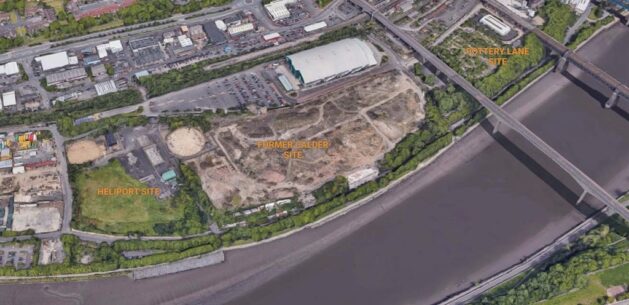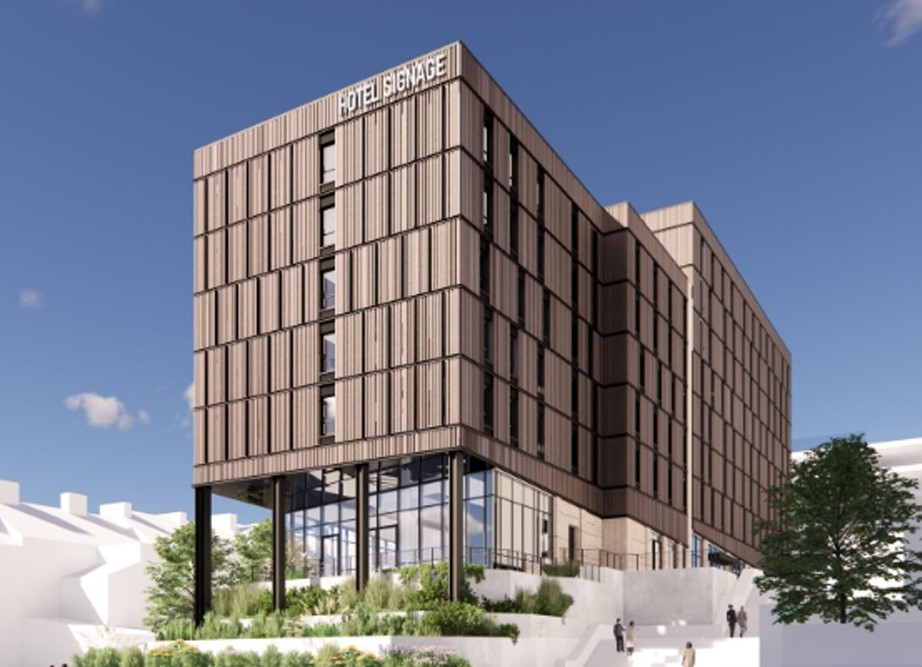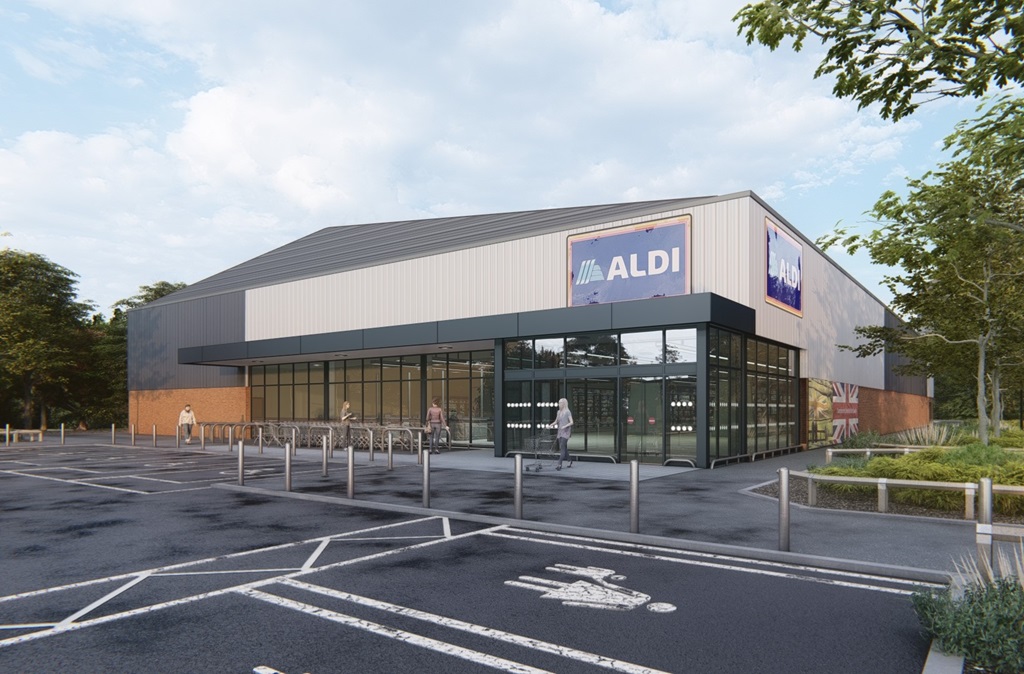Heliport applicant faces Forth Yards rejection
MB European wants to build 356 homes at the plot within Newcastle’s primary regeneration area, but planning officers recommend refusal.
The plans, due to be heard at Newcastle City Council’s planning committee meeting on 13 December, concern proposals for the Newcastle City Heliport site on Tyneside Road, in the Elswick ward.
The Heliport site sits within Forth Yards, which is being advanced as the city’s flagship area for residential-led development into the near future.
Seeking outline permission, MB European has put forward proposals for 356 dwellings in a series of four- to seven-storey blocks with associated underground car parking, landscaping and engineering works. Indicative images show five blocks.
Larger plans were initially submitted in 2021, comprising 480 homes, in blocks of six to 10 storeys. Validated in 2023, the scheme has since been scaled down its present iteration.
Following the submission of outline plans, the council wrote to the applicant’s advisor, saying that due to the volume of development proposed, it would require more information on access, landscaping, layout and scale, effectively those issues covered in reserved matters.
However, reported officers to members, the applicant has declined to amend the outline nature of the application.

The Heliport sits left of Quayside West, with the Pottery Lane BTR plot the other side. Credit: planning documents
Refusal is recommended for eight reasons, generally relating to a lack of detail provided in these areas: safe access to the site for residents; noise mitigation relating to the nearby gas pumping station; placemaking; biodiversity; climate change impact; open space, affordable homes and sports uses; remediation strategy and drainage strategy.
Committee members carried out a site visit in November this year. There is a drop of 15m from the northern to southern extremities of the site, which is set out over three levels, with some buildings associated with the heliport business still in situ.
The 5.1-acre site is to the western end of the Forth Yards area, sitting west of the former Calder leadworks site, where an outline consent for 1,100 homes under the name Quayside West is now established.
Homes England acquired Quayside West out of administration in February this year.
On the Forth Yards plot the other side of Quayside West, Hines is bankrolling a 519-dwelling BTR project by Olympian Homes called Pottery Lane.
Elements of the MB European proposals are:
- 200 car parking spaces
- 400 cycle spaces and 15 motorbike spaces
- 2.6 acres of open space
- Vehicle access from Tyneside Road and Dunn Street
Norr is the architect for a project billed as Quayside Active Living, with the professional team also featuring ELG Planning, TPS, BWB, Dunelm, Milestone, and RWO.
Documents relating to the project can be viewed on NCC’s planning portal with the reference 2021/2349/01/EIA.





