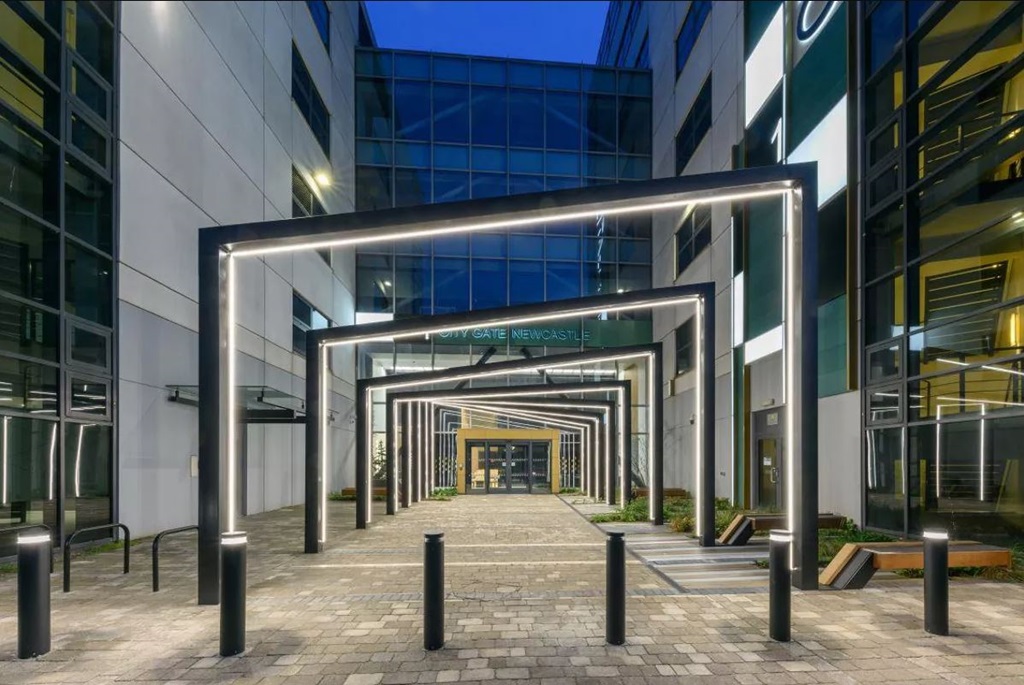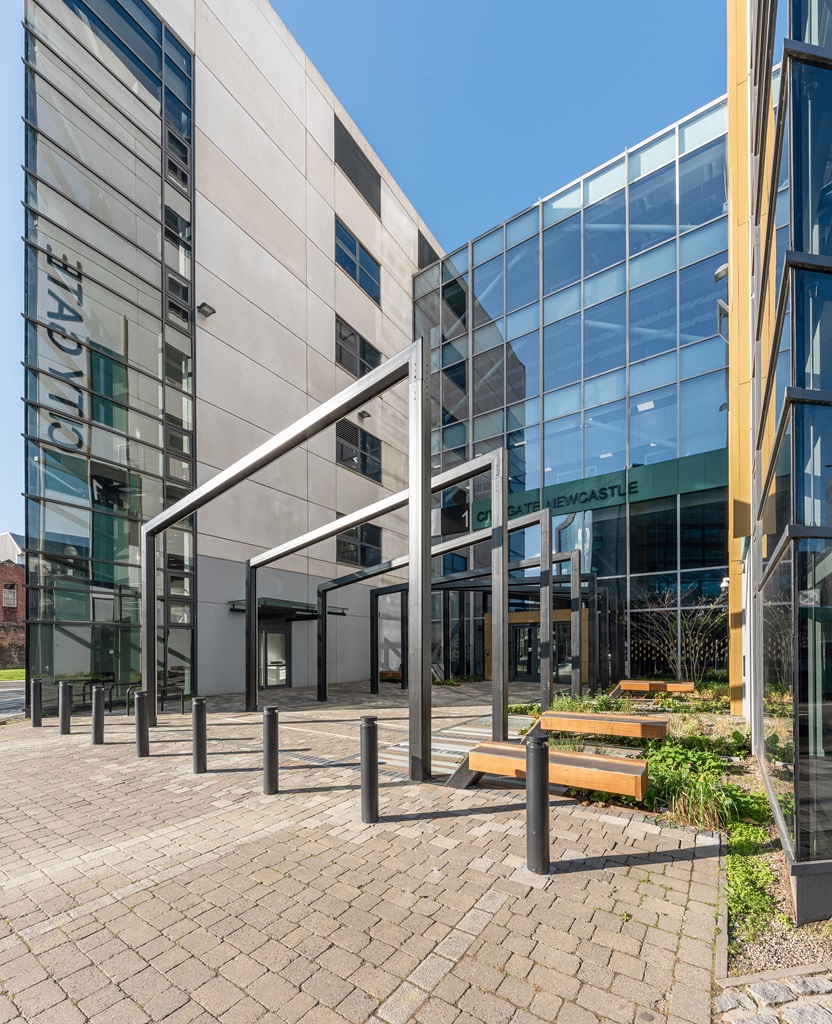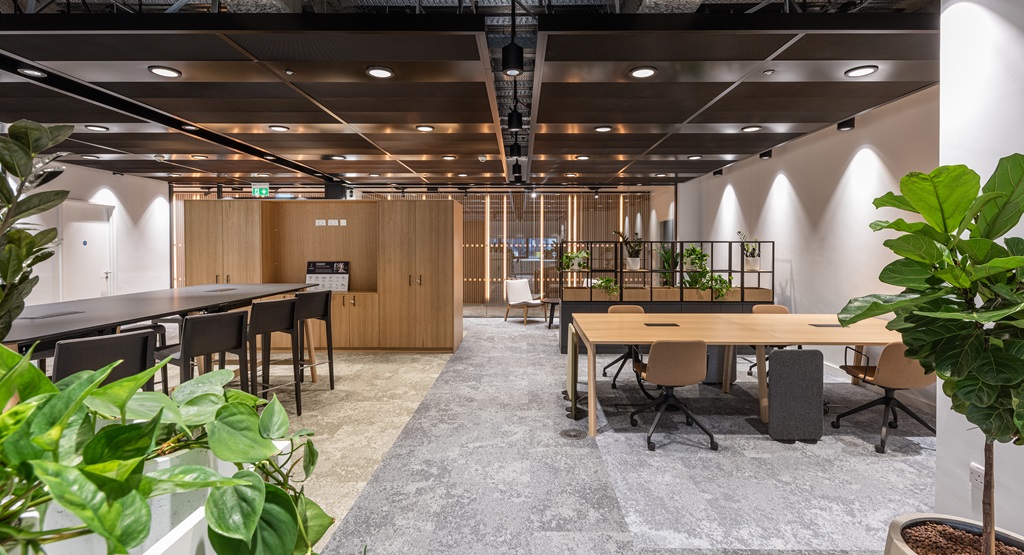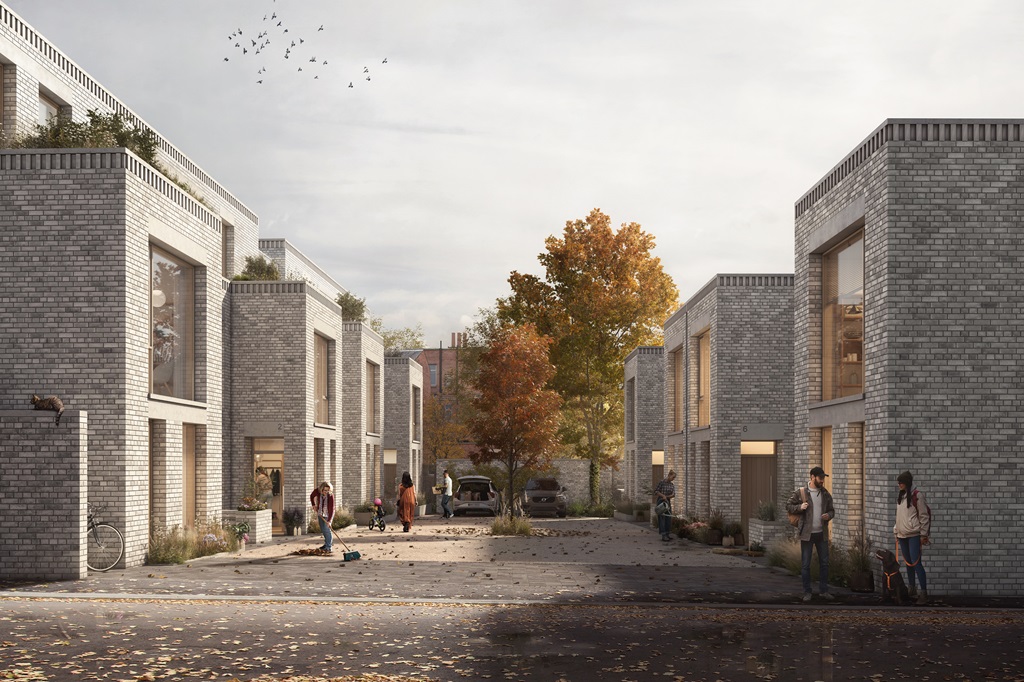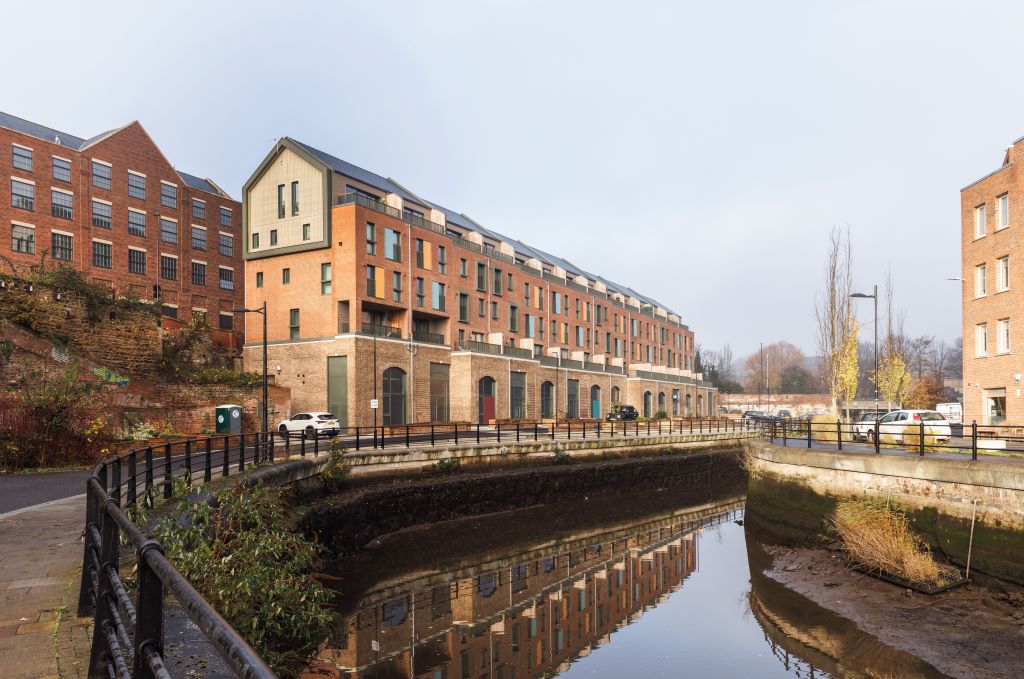GALLERY | Spruced up 1 Citygate space hits the market
A £2.9m revamp of the 40,000 sq ft Newcastle office building designed by tp bennett has been delivered for landlord Britannia Invest and asset manager Catella APAM.
The refurbishment covered ground floor amenity and common areas, including a new entrance and external landscaping, with internal works also including full CAT A refurbishment of three floors, including a CAT B show suite on level two, measuring 3,000 sq ft.
Aptus was principal contractor for the project, with Colliers as project manager and Jasper Kerr as structural engineer.
Knight Frank and Parker Knights are retained as agents on the building.
Tp bennett said that the design strategy drew from the cultural significance of the site’s proximity to the former city defence wall and Blackfriars medieval friary, with the studio deploying a sequence of portals in a reimagined arrival experience.
New signage and a landscaped seating area were also central points of the rebranding and repositioning of the building.
The reception includes ceramic tiling and a feature ceiling vault.
Space has been created for a business lounge with quiet room, meeting room, back of house reception and coffee point. Other additions include new lift lobbies, bike store, change and shower facilities.
Three floors at the building are occupied by the Department for Levelling Up, Housing & Communities. The seventh floor and a large part of the sixth are also let.
Addressing sustainability, tp bennett’s “responsible sourcing charter” was used for the specification of the materials, with all suppliers sent a 45-question questionnaire examining seven focus areas: materials, chemicals & manufacturing, consumption & waste, circularity & end-of-life, transport, packaging, social sustainability & ethical sourcing and embodied carbon.
Click any image to launch gallery. Credit for all top images Creative Streak Design, credit for all bottom images Lawrence & Grebby



