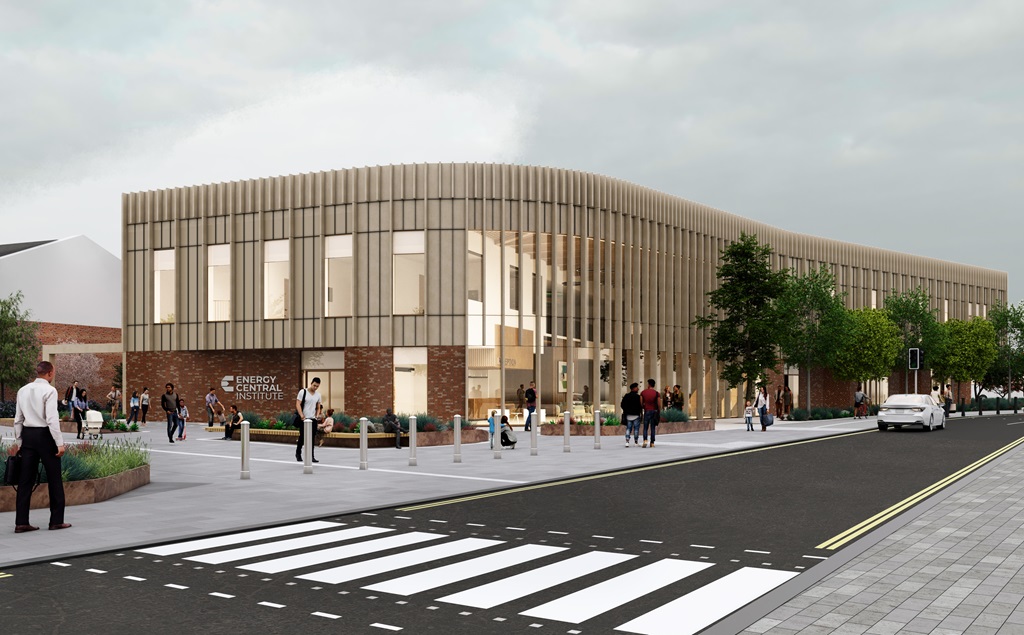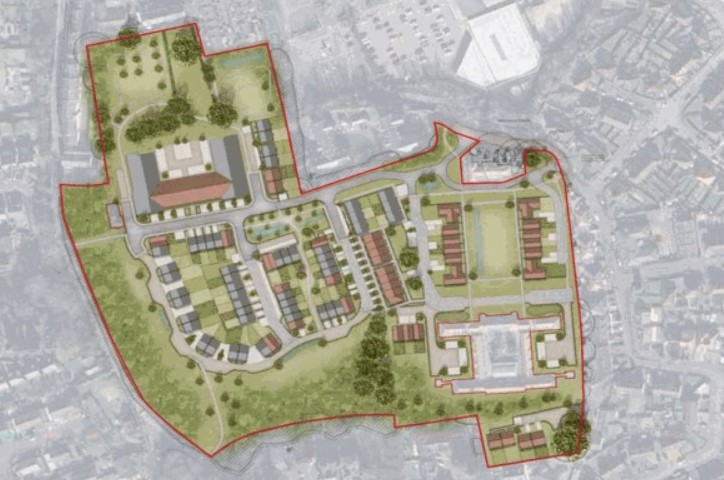GALLERY | Medical Architecture delivers in Morpeth
Developed around the concept of a village campus, Sycamore is a medium-secure facility at the heart of the £60m redevelopment of Northgate Park hospital.
Designed by Medical Architecture and built by Sir Robert McAlpine for NTW Solutions – Cumbria, Northumberland, Tyne and Wear NHS Foundation Trust, Sycamore at Northgate Park Hospital is, the architect said, vital to the future delivery of modern and effective forensic mental health services in the North East.
The new facility has allowed all secure services across the Trust to be brought together from previously dispersed sites.
Northgate’s redevelopment provides a total of 116 male inpatient beds, located in a combination of new and reconfigured existing buildings. The new-build element, named Sycamore, provides inpatient accommodation for 72 male patients with a range of forensic mental health needs, including patients with complex personality disorders and/or learning disabilities.
Delivered through Cohort 1 of the NHS New Hospital Programme, the project fulfils one of the Trust’s key strategic priorities, forming part of its £72.6m Care Environment Development and Re-provision programme (CEDAR).
John Carson, head of capital development at NTW Solutions, said: “This has been a fantastic scheme to deliver for CNTW and there was a true team spirit with all involved, especially with the clinical teams on site.
“That teamwork has paid off and it is inspiring to see the unit in use and heartening to hear the early feedback from clinicians about the quality of the accommodation. This is a flagship development, and it has set a new standard, not just for our future projects but for the whole mental health sector.”
The existing hospital site is a large open campus, containing a mix of buildings and facilities. Plans to build housing on part of the site bordering mature woodland were resisted, giving the new scheme the full benefit of this setting.
A specific aim of the scheme is to provide “meaningful days” for patients, responding to the behavioural and health issues caused by boredom in secure units – this is why there are spaces, including sheltered gardens and open courtyards, with opportunities for both structured and unstructured sports and activities.
The six patient wards are paired together and arranged around a large recreation courtyard. Each building is adjoined, creating a secure boundary without the need for fences, minimising the feeling of confinement. The courtyard is separated into two distinct character zones—‘Passive’ and ‘Active’—to ensure that all patients and staff are able to benefit from its therapeutic qualities. The Active zone includes a 200m jogging/walking loop, activity spaces and a fitness ‘trim trail’, to promote physical activity.
Paul Yeomans, director at Medical Architecture, said: “It is fantastic to see this important project realised. The technical requirements for forensic mental health buildings, particularly with regards to security, can present challenges to the creation of supportive and recovery-focussed environments.
“However, standing in the thriving central courtyard, it is hard to tell you are in the middle of a forensic hospital. That normalising of the accommodation will have such a positive impact on patient wellbeing.”
Click any image to launch gallery. Credit for all images: Richard Chivers














