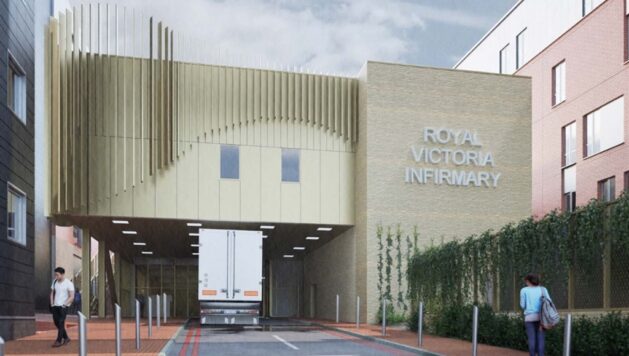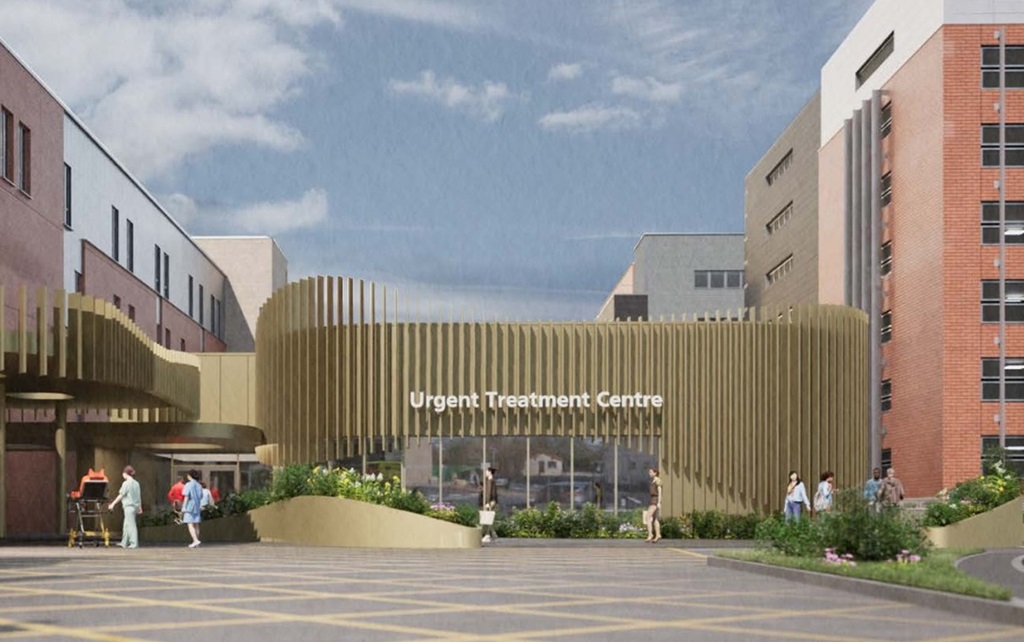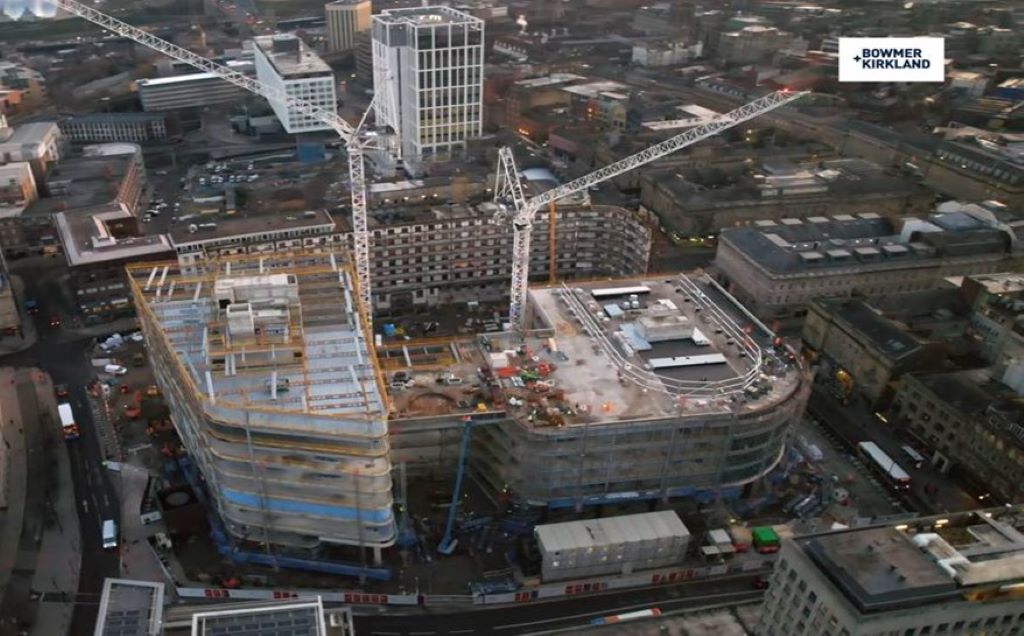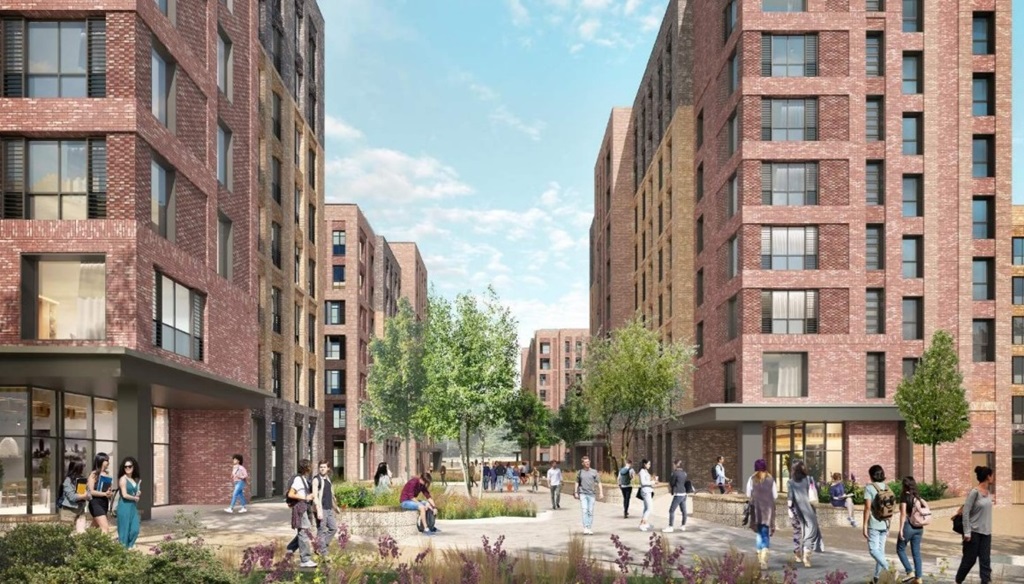Plans in for Royal Victoria addition
P+HS Architects has designed an urgent treatment centre for the central Newcastle hospital with Robertson Construction lined up for delivery.
Documents now validated on Newcastle City Council’s planning portal outline a public service infrastructure application for the project, which comes at the behest of client Newcastle-upon-Tyne Hospitals NHS Foundation Trust.
Along with P+HS and planning consultant DPP, the professional team includes Turner & Townsend, TGA Consulting Engineers and WSP.
The new facility’s main area will be around 10,000 sq ft, with a service area taking the total footprint to around 11,250 sq ft.
The proposed urgent treatment centre (UTC) at Royal Victoria Infirmary is intended to alleviate pressure on the existing emergency departments, allowing specialist care and attention for those patients, who while not in a life-threatening situation, are seriously unwell.
This project came together in response to a 2017 NHS report into alleviating pressure on A&E departments nationally.
The UTC will be situated next to the emergency department, with the plan being a single point of entry, but separate receptions and waiting areas for each department.

A service floor will back up the single-storey facility. Credit: planning documents
In its design & access statement, P+HS describes how the UTC is to be built near to the allocated plot for a new £225m specialist facility designed by Medical Architecture, which now has planning consent.
Due to the purpose of the building, DPP outlines how it will work most effectively on one level, so on the western aside it will be on a single floor, keeping the scale of the new building down, while a service floor will be provided to the eastern side.
No changes are suggested to access, which will remain via the two existing points from Richardson Road.
P+HS, which works across the residential and health sectors, has offices in Newcastle, Leeds, Stokesley and Manchester.
All documents relating to the project can be seen on NCC’s planning portal with the reference 2024/1708/01/PSI.





