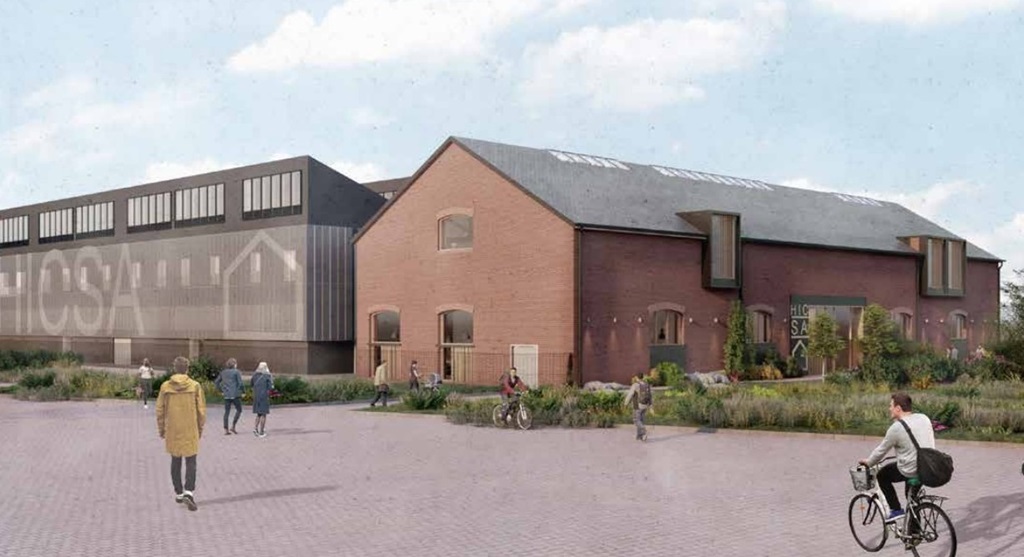Engine Shed proposals fine-tuned
Sunderland City Council and its partners want to adjust plans approved for the redevelopment of the historic Sunderland facility into the £15m Housing Innovation & Construction Skills Academy.
Main contractor Brims started work in December on the project, which was approved in April 2022 for the site at Sheepfolds, close to the Stadium of Light.
Expected to be complete in summer 2025, HICSA is intended to provide “next generation skills for next generation homes” supporting the city’s ambitions across advanced manufacturing, carbon reduction and renewable energy by upskilling local people in modern construction methods.
Cundall is working with SCC. Layer.Studio is the landscape architect and Mawson Kerr the architect on the project, which will blend new-build elements with the historic, but derelict Engine Shed building at the site, off Hay Street and Millennium Way.
In all, the project as approved comes in at 64,861 sq ft. This is a key element of the Riverside Sunderland regeneration masterplan, along with the redevelopment of nearby Sheepfolds Stables, and office development and sustainable housing amid myriad other projects on the other side of the Wear.
Project overview
The former Engine Shed is to be converted, restored and repurposed, and a two-storey extension to the east would create a workshop building (running perpendicular to the existing building and Hay Street).
As part of the design, a link would be introduced between the existing building and the proposed addition to create a hybrid structure. The proposed hybrid building would provide double height workshops and a social hub, a variety of learning and breakout spaces of different scales for students and staff, as well as a restaurant and kitchen area.
As much of the existing structure’s materials will be used in the redevelopment, with the new-build to be made up of contrasting materials.
Externally pockets of outdoor green social space would be created along with accessible parking bays and vehicle access areas. HICSA is expected to accommodate 15 full-time members of staff, and have an intake of up to 400 full time students and 200 part time students.
The changes
What is now proposed is that the gross internal floor area of the new building will be 45,138 sq ft, reduced from the 49,496 sq ft approved.
Alterations to the design of the proposed building include:
- Reduction in length by 8m
- Alterations to window and door openings
- Removal of panels
- Alteration to dormer openings
- Removal of acoustic screen canopy to south-east
- Reduction in logo
- Alterations to vents
- Removal of solar panels on the roof of the south side of the proposed building
- Alterations to sky lights on western section of the building
- Introduction of kitchen flue system
- Minor internal alterations to ground floor and first floor layout of proposed building
Alterations are also proposed to ancillary buildings at the site, along with a proposed widening of vehicle access and a new footpath to be introduced next to the accessible parking.
Sunderland College will operate the academy with support from a strategic construction and housing industry advisory board, including one of the founding partners, the Ministry of Building Innovation and Education (MOBIE), which is led by Washington-born TV architect, George Clarke.
The city council’s planning committee will consider the variation of conditions sought at its meeting on 8 April. The HICSA reference is 22/00140/LP3.
That meeting will also look at two other previously approved schemes: specifically a recalculation of biodiversity net gain contributions required connected to the redevelopment of the former Littlewoods site in Hendon, and a lack of progress to date on a Section 106 agreement for the redevelopment of the Cavalier pub site in Silksworth.

The site neighbours the Stadium of Light. Credit: via Creo





